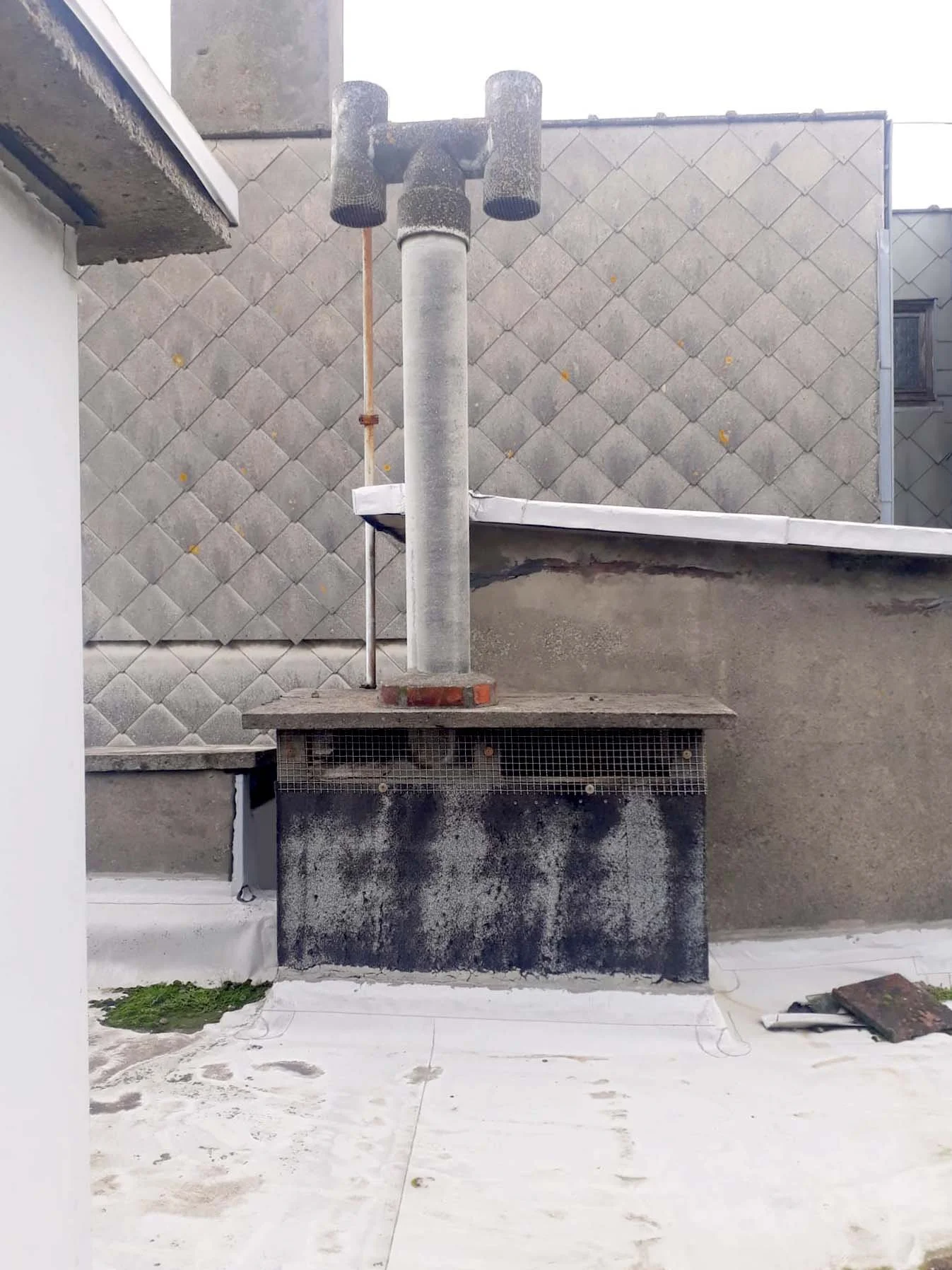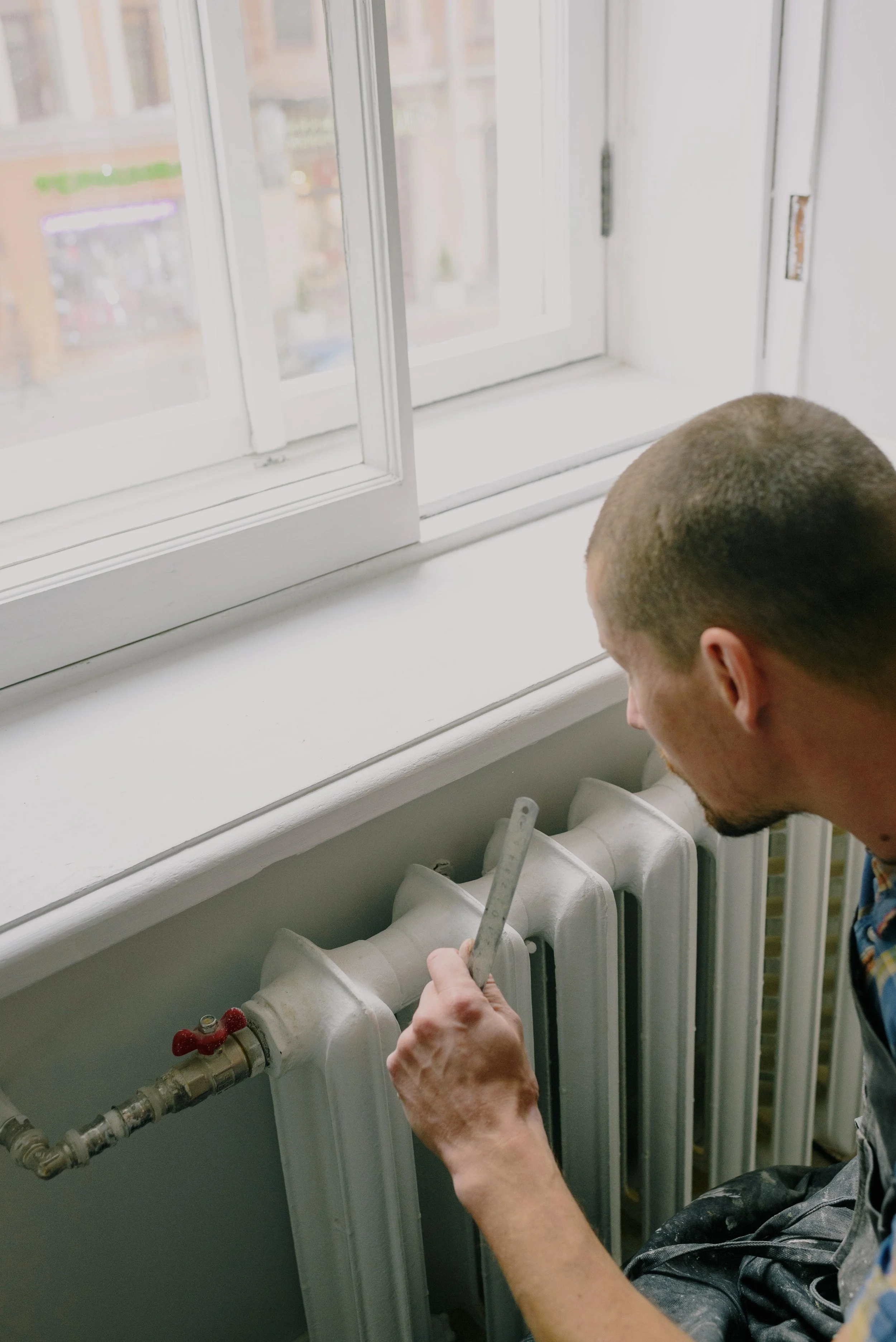
Installations
A view into the building’s internal systems and their upgrade to contemporary demands in terms of functionality, energy efficiency standards, and safety regulations.
Bringing old buildings to contemporary sustainability standards
Even if in good condition, many apartment buildings from the 1960 and 70s have outdated HVAC systems that fail to meet modern sustainability standards and will soon be subject to mandatory upgrades. The ageing systems are unsustainable, malfunction frequently, require frequent costly repairs, and can even pose fire hazards. As the world works towards a more sustainable future, upgrading heating systems is becoming a major priority, and forthcoming legislation will make it a legal mandate.
We implement state-of-the-art heating systems in ageing residential buildings, bringing them to contemporary sustainability standards. We supplement mechanical upgrades with further sustainability interventions, like installing solar panels, low-energy water pumps, and thermally efficient roofs, making homes more sustainable for the environment and affordable for residents.
As part of our renovation at St. George's, we proactively introduced sustainable heating and ventilation systems that meet forthcoming energy efficiency regulations. By upgrading these now, we saved the owner from having to overhaul their property again once the new legislation takes effect.
Steps
Elements
Geothermal
Heat pumps
Wind turbines
Ventilation
Electricity
Solar panels
Water supply
Rainwater collection systems
Water pumps
Central installations systems
Strategies

Strategy 1: Shell
The multiple phased exterior renovation includes repair and insulation of structural elements, as well as a material selection process based on durability, functionality and aesthetics. Read more

Strategy 2: Integration
Denser cities require higher quality open spaces which include a building’s direct context and its landscaping, mobility, accessibility and fire safety aspects. Read more

Strategy 3: Installation
A view into the building’s internal systems and their upgrade to contemporary demands in terms of functionality, energy efficiency standards and safety regulations. Read more

Strategy 4: Densification
The process of adding layers to existing buildings to increase their aesthetic and financial value, simultaneously densifying the urban context without occupying valuable ground space. Read more

Why redevelopment?
A building is never truly finished; it can always be re-adapted and transformed to take upon a new form or function. Recycling architecture has been a common practice throughout history, and in many cases, it has led to the preservation of a large part of our current cultural heritage. Read more











