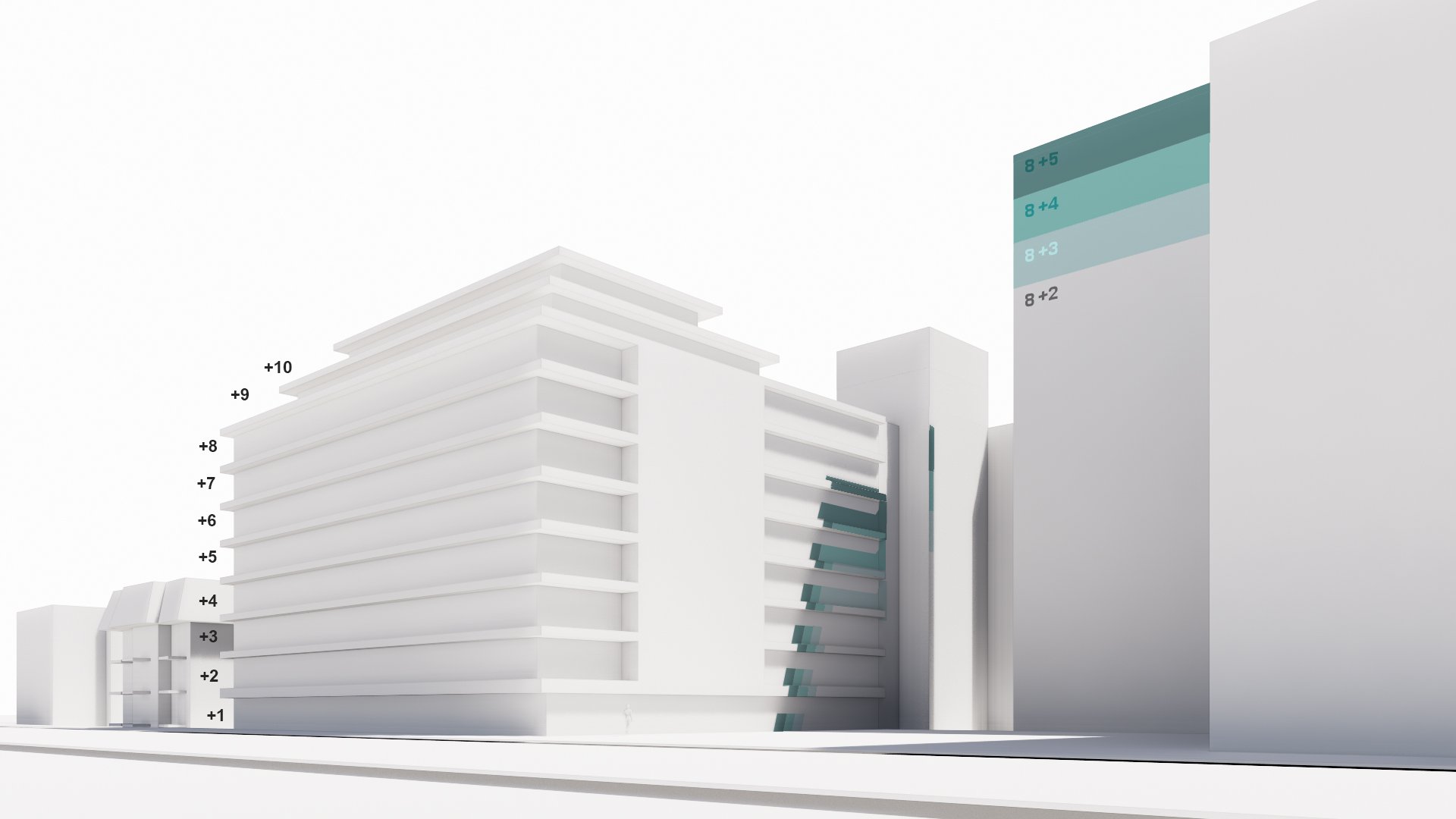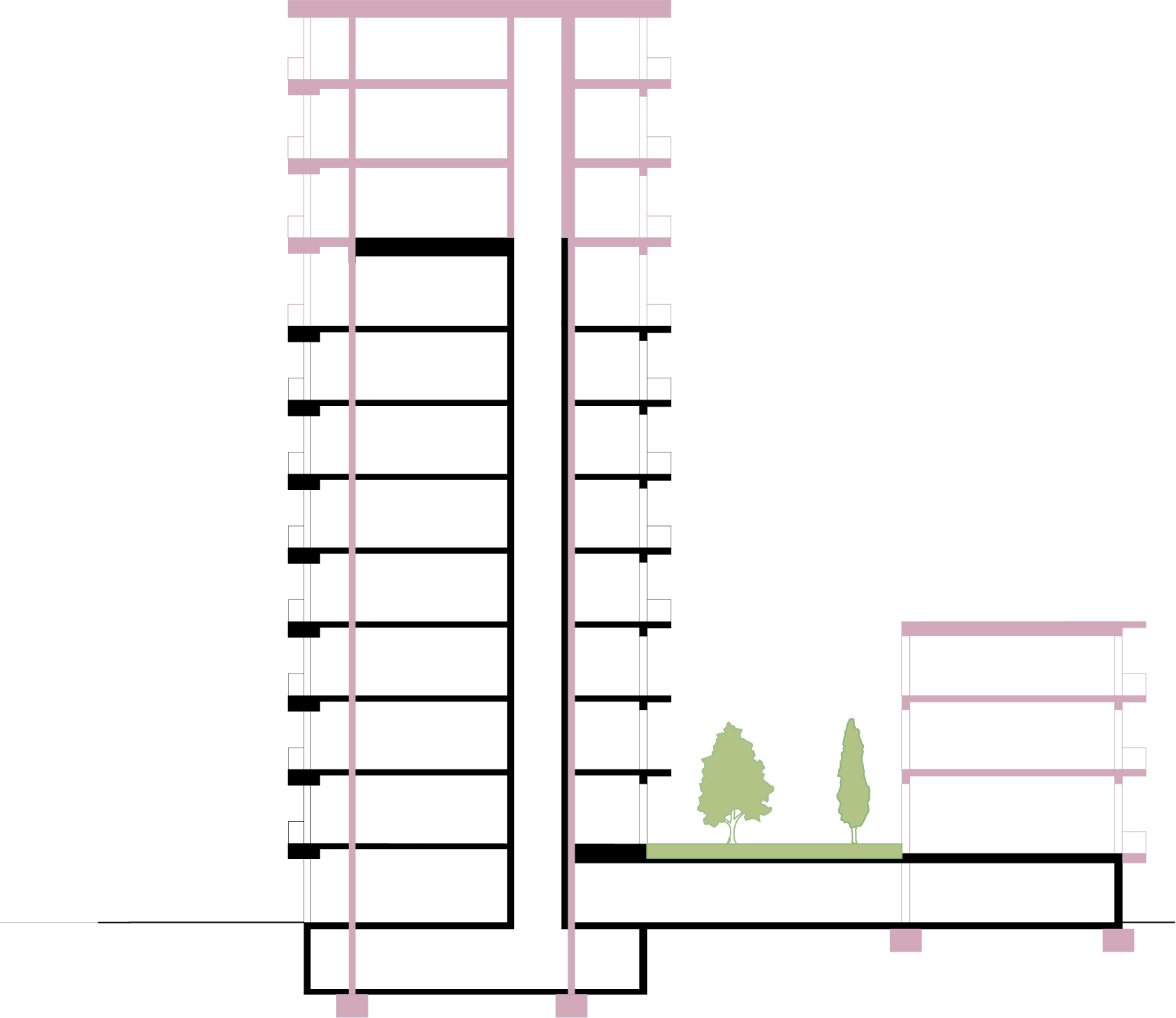
Densification
The process of adding layers to existing buildings to increase their aesthetic and financial value, simultaneously densifying the urban context without occupying valuable ground space.
Maximizing the value of our clients’ assets
Densifying buildings is a win-win. It increases the profit returns on existing buildings, which can be reinvested in more extensive projects like façade renovations and systems upgrades. The result is a virtuous circle that drastically increases a building's resale value without any sunk costs.
We find opportunities for our clients to densify their buildings profitably. We start with a pre-study that sets out a long-term renovation plan for a building and outlines its cost. Then, we find the most cost-effective ways to add a leasable floor area that covers the cost of itself and the renovations.
Our clients for our Saint George project, a building with 80 apartments needed a full shell renovation and systems upgrade but could not dip into the bottom line to fund it. We conducted a cost-benefit analysis and determined that a two-floor addition would generate enough profit to pay for itself and the full-building renovation. Since it uses a timber structure, the expansion is light enough to build without adding reinforcement to the existing structure, making it financially feasible.
Saint Georges - Knokke-Heist
The profits from the new penthouses offset the cost of the much-needed façade replacement, roof repair, and HVACMEP systems sustainability upgrade.We also conducted solar studies that maximize daylighting and views in the existing building, lowering energy costs and enhancing the tenant experience.
Saint Georges - Knokke-Heist
Densification of urban blocks
Steps
Elements
Secondary structure
Steel additions
Wood additions
Penthouses
Flexible extensions
Strategies

Strategy 1: Shell
The multiple phased exterior renovation includes repair and insulation of structural elements, as well as a material selection process based on durability, functionality and aesthetics. Read more

Strategy 2: Integration
Denser cities require higher quality open spaces which include a building’s direct context and its landscaping, mobility, accessibility and fire safety aspects. Read more

Strategy 3: Installation
A view into the building’s internal systems and their upgrade to contemporary demands in terms of functionality, energy efficiency standards and safety regulations. Read more

Strategy 4: Densification
The process of adding layers to existing buildings to increase their aesthetic and financial value, simultaneously densifying the urban context without occupying valuable ground space. Read more

Renovation leads to more possibilities
We find opportunities to add privately owned public space in routine projects like building repairs, restoration, and waterproofing that drive value for our building owners. With creative programming and design, we leverage the full potential of overlooked urban spaces, like courtyards in perimeter blocks or the areas surrounding buildings, to make sites more desirable and valuable. Read more

Why redevelopment?
A building is never truly finished; it can always be re-adapted and transformed to take upon a new form or function. Recycling architecture has been a common practice throughout history, and in many cases, it has led to the preservation of a large part of our current cultural heritage. Read more















